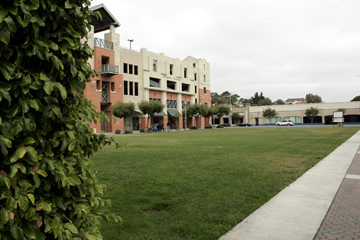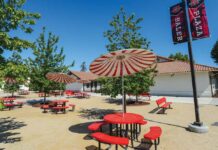Consultants reveal draft plan for future downtown Hollister
In Old Town Pasadena, the sidewalks, streets and alleyways merge
into what amounts to a pedestrian-friendly world. Restaurants and
shops line the streets, many with outdoor seating areas. Traffic is
routed off the main thoroughfare to side streets and back street
parking garages with signs. Even the alleys are hospitable with
pavers filling the pathway, planters and storefronts opening out
into the walkway. The area is thriving during the day with
shoppers, and during the evenings, with diners and moviegoers.
Consultants reveal draft plan for future downtown Hollister
In Old Town Pasadena, the sidewalks, streets and alleyways merge into what amounts to a pedestrian-friendly world. Restaurants and shops line the streets, many with outdoor seating areas. Traffic is routed off the main thoroughfare to side streets and back street parking garages with signs. Even the alleys are hospitable with pavers filling the pathway, planters and storefronts opening out into the walkway. The area is thriving during the day with shoppers, and during the evenings, with diners and moviegoers.
It is a vision of what downtown Hollister could be. RBF Consulting, a planning and design firm hired by the Holllister Downtown Association, revealed their draft plan for a future downtown.
An updated plan for downtown has been a long time coming.
“I read in the local paper that we didn’t have a downtown plan,” said Jerry Muenzer, the president of the HDA economic restructuring committee. “I said, ‘Yes we do.’ I pulled it out of a drawer in my office and dusted it off. It was from after the Loma Prieta earthquake.”
RBF first started working on the plan last fall with meetings open to the public. Residents had a chance to voice their thoughts on what needs to be done to improve the San Benito Street corridor. The initial meetings included tours around downtown where people photographed things they liked and things they didn’t like. They offered a flashlight tour so residents could see what downtown is like at night, and what might need to change, to make people feel safe staying out later in the evening. It even included an outdoor movie showing against the Vault restaurant wall.
Al Zelinka, a vice president of planning and design at RBF, started off a morning breakfast meeting May 2 by talking about trends in the industry and ended with a comment on how architecture is changing.
Reading from a brochure he had picked up at a recent industry conference, he said, “It’s time to move architecture and planning from what a place looks like to how it acts.”
The statement reflects the values used in developing the draft plan.
“People want to live in a place that is more walkable and compact,” Zelinka said. “And that’s not me saying that. That’s the real estate industry saying that.”
Many of the ideas in their plan revolve around the idea of connection. Overall, the idea is to make it easier to navigate the downtown core whether by car, bike or on foot.
One initial idea is to create an entrance sign along San Benito Street that makes it clear to travelers that they have entered downtown Hollister. Other ideas include monument signs on the sidewalk that would incorporate the clock tower logo and directional signage that points people toward different parts of the downtown district. In addition, many of the alleyways could be paved through and blocked from traffic so that they can be used for patio seating outside restaurants or as plaza spaces.
The downtown core is divided into four specific districts that run roughly from North Street to Hawkins Street and McCray to West or Monterey Streets – San Benito Street, or the core of downtown; the Cannery District, along McCray; a Civic District near existing county offices that would include the Fremont School site should it be designated the new courthouse site; and the West Neighborhood.
The key idea around many of the strategies is to make downtown a place that people can gather so that they in turn spend more time, and with that, more money.
“The lawn has been used for civic events,” said Jonathan Schuppert, an urban designer/planner with RBF. “The idea is that San Benito could be closed off between Fifth and Sixth streets for special events after the Hwy. 25 bypass is complete.”
During a question and answer session, many residents offered suggestions for more events, such as outdoor concerts and movie nights.
“We need more and really high quality events for different segments of the population,” Zelinka said. “Even commuters do have a yearning for community.”
In the Cannery District, they presented the idea of creating a Fault Zone park. There may be some limitations to developing in parts of downtown because of the fault line so a park would still make use of those areas as open space for residents, and another venue for events.
Other suggestions include renovating San Benito Street to one lane in each direction so that there is space for angled parking along one side of the street and parallel parking on the other. Mid-block crosswalks are also a possibility to allow people to move from one side of the street to the other safely – unlike the game of chicken many play when crossing San Benito Street.
The next step in the plan is for RBF staff to come up with strategies for implementing the ideas and revenue sources for the projects. They will present an update by the end of May.
Zelinka touched on the idea of a business improvement district to support the downtown area and the importance of property owners taking a role.
“One thing you all have to grapple with and hopefully be affirmative with,” Zelinka said, “is the idea that gain and uplift is no longer a game of local government taking care of it.”










