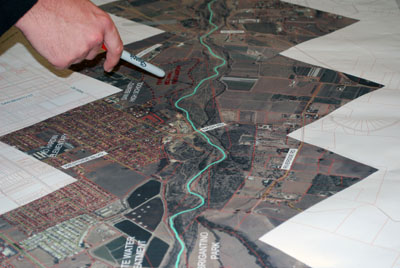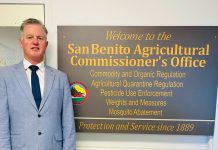
The plan for a county regional park – put together based on input gathered from the community since 2012 – comes with a $37 million to $40 million price tag that would include all the amenities desired by residents and members of an advisory committee.
That plan’s hefty price tag compelled one supervisor to call the budget a “significant obstacle.” A consultant suggested officials could set priorities among the long list of projects within the blueprint, while a county staff member underscored that the plan opens the door for outside funding opportunities.
Janelle Cox, a management analyst, along with Steve Sutherland, a principal architect from SSA Landscape Architects, presented the river parkway and regional park master plans to the county board of supervisors earlier this month.
The master plan of the river parkway focus area, a portion of the 20-mile proposed river parkway from the Fourth Street Bridge to Hospital Road, includes the regional park. After hosting public meetings and working with an advisory committee of 21 people, the master plan for the regional park calls for 17 primary features (see the full list below) such as a climbing wall, a public swimming pool, a BMX track and nature trails.
“I’d like to think I’m a visionary and I think with some decisions we make have a positive impact,” said Supervisor Robert Rivas. “But I’m also a realist and I see problems with the budget. I see a proposed budget of $37 million and that is a significant obstacle.”
He asked if it was possible to make the plan more specific and phase it in.
“Is that the idea?” he said. “I look at that price tag and I’ll probably be dead when it is done.”
Sutherland said the supervisors could work with community members to decide priorities in the plan.
“We can break it down into $500,000 chunks or $250,000 chunks,” Sutherland said.
Cox said having a master plan in place will also open the county up to apply for grant funding in the future.
“A lot of state grants require a plan to be in place, so this really gives you a leg up in that,” Sutherland said.
Supervisor Margie Barrios said with three decades on Rivas, she planned to be around when the park is completed.
“This is a vision the community gave you so I want to thank the community,” Cox said. “Look at the diversity of all the different types of activities we’d like to see. It is a vision. We don’t want to be short-sighted when we do this sort of thing.”
The river parkway master plan calls for a mix of trails to run from San Juan Bautista to the San Benito County Historical Park in Tres Pinos, with access to the regional park from the trails. The river parkway master plan calls for a mix of trails that can be used by pedestrians, equestrians and bicyclists.
“The community wants projects that are accessible to all abilities and all ages,” Cox said.
Cox said no specific route was selected for the river parkway master plan because much of the land along the corridor is held privately. Supervisors Anthony Botelho and Jerry Muenzer recused themselves from the discussion of the master plan because they own land along the potential corridor.
“As we talk about implementation, it will be multi-pronged,” Cox said. “The county will be the leader in seeking funding for land acquisition and construction. But it will need to be done through a partnership.”
She said the completion of the park would need to be a collaboration between transportation agencies, future developers and willing sellers for land acquisition, as well as other community agencies.
The next step in the process for the park is to begin an environmental review. Cox said the public works department could begin the process, if directed by the supervisors. She said it would take nine to 12 months for the review.
“I recommend we move forward with public outreach and talk to as many folks as we can to develop a sponsorship program,” Cox said.
The supervisors agreed to continue community outreach on the parks.
Features in the plan include:
Two basketball courts
Bouldering area and climbing wall
Agrarian-themed playground
Outdoor amphitheater for 200 seated guests
Community center building with indoor recreation, kitchen, theater, and possibly administration offices
Public swimming pool and wading pool with small entry building and restroom
Educational gardens/life labs
Bocce ball courts
Demonstration orchard with ornamental non-fruiting trees
Three parking lots
Softball complex with four adult fields, a concession/restroom building, small playground, picnic tables and parking
Asphalt multi-use court
BMX pump track
Picnic pavilions
Picnic shelters
Sand/turf volleyball court
Nature trails through oak woodland









