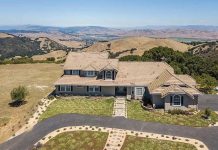One of the most interesting places on my recent voyage was
Charleston, South Carolina, situated on a narrow peninsula between
the Ashley and Cooper Rivers as they flow into the Atlantic
Ocean.
One of the most interesting places on my recent voyage was Charleston, South Carolina, situated on a narrow peninsula between the Ashley and Cooper Rivers as they flow into the Atlantic Ocean.
Charleston is an old city, and an eminently walkable one. It was established as a walled city in about 1704. In the 20th century, as one of the first American locales to institute preservation laws, it has maintained its historic downtown on a human and urbane scale.
Even though it was cool and breezy when we visited, our hosts and guides all mentioned stifling heat and humidity as major factors in the Charleston lifestyle. Not surprising, then, to find that from the earliest days, Charleston developed a unique style of vernacular dwelling that are still relevant to the situation and climate of the settlement.
This is the so-called “Charleston Single” house. Charleston Singles are one room wide and several rooms long as you face them from the street. What distinguishes them from townhouses of similar dimensions in other places are the “piazzas” or covered balconies, usually two stories high and on the south or west sides of the house to catch whatever cooling breezes might waft by from the water’s edge.
The presence of the piazzas allows the doors and windows on that side of the house to be left open to catch the breezes, even during rainy weather, and the one-room depth meant there are no spaces that wouldn’t be reached by the circulating air.
The exteriors range from stately red brick with white trim and dark-painted shutters, to plainer white clapboard, but most have similar arrangements of doors, windows and piazzas. The door facing the street, on the narrow side, does not lead into the house directly, but rather up a few stairs to the ground-floor piazza and thence to the main entrance on the long side of the building.
We saw immaculate city residences and plainer ordinary single-style homes as well as several that hadn’t been reclaimed, now serving as apartments and with later additions or closed-in piazzas testifying to the triumph of necessity over aesthetics.
Fine, fine, you may be saying, sounds lovely, but what does this have to do with me here in Hollister, California?
As a prime example of “vernacular architecture,” or architecture that fundamentally incorporates the necessities of its time and place, the Charleston Single houses got me to thinking about what we should be building here in San Benito County.
We do of course, have our own vernacular architecture: the rancho adobes of the early 19th century, such as the Castro-Breen adobe at San Juan Bautista or the Dana adobe in San Luis Obispo County. Using locally available clay and timber, with thick walls to insulate from the summer heat, and porches similar to Charleston’s piazzas, adobes make a lot of sense for this region where summers can also be hot.
Lately, we are building houses that could be built anywhere. Occasionally there’s a nod to the adobe style but most of the newer houses here could be in any other subdivision anywhere in the United States. The style reflects what we think we want, the materials reflect the economic realities of the builders, and yet housing is still barely affordable.
Seems there’s much more to learn.









