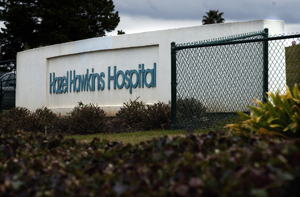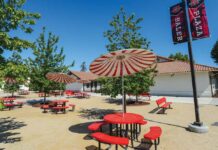
Center would feature private rooms for obstetrics patients
Hazel Hawkins Hospital will feature a new Women’s Center
Pavilion, as part of hospital officials’ plans to meet the present
and future needs of San Benito County residents.
Center would feature private rooms for obstetrics patients
Hazel Hawkins Hospital will feature a new Women’s Center Pavilion, as part of hospital officials’ plans to meet the present and future needs of San Benito County residents.
“With the expansion of the county, we desperately need to add more OB beds,” said Frankie Arballo, the director of marketing and public relations for Hazel Hawkins Hospital.
A new three-story, 40,000 square foot building will feature a 20,000 square foot woman’s center, Arballo said.
The new obstetrics wing will have 16 private rooms and accommodate up to 17 patients at one time, she said.
Instead of moving to a new room after delivery, patients will go through delivery, labor and recovery in the same room, Arballo said.
“We probably do anywhere between 45 and 50 deliveries per month,” Arballo said.
The existing wing can accommodate up to 8 women at once, she said. It has two labor rooms and four semi-private post partum rooms, she said.
Labor rooms are always private, Arballo said. Post partum rooms accommodate two women, she said.
“More and more facilities are moving to having your own private rooms rather than semi-private,” Arballo said.
“It’s the industry standard.”
Federal law surrounding patient privacy has become more stringent over the last few years, she said. It is easier to insure patient privacy with a private room.
Private rooms are also more comfortable than semi-private rooms, Arballo said, and would not cost more than semi-private rooms.
The center would include c-section suites, mammography imaging suites and a triage room, Arballo said in an e-mail.
For family members of obstetrics patients, there will be a waiting area, kitchen and overnight beds.
The new building will also house the McCullough Resource Center, she said.
“It will be an education library and resource center, so people can come up and get information on different things,” Arballo said.
The project is being reviewed by California state officials, Arballo said.
“The project currently is at OSHPD [The Office of State Health Planning and Development],” Arballo said.
Staff from the Office of State Health Planning and Development (OSHPD) are responsible for enforcing building code standards for health facilities.
Hospital officials hope to have final approval on the project from OSHPD staff by the end of 2008, she said.
After the project goes out to bid, construction could begin in the spring of 2009, Arballo said. By late winter of 2010, construction could be complete, she said.
“Maybe we can have our 2011 new year’s baby in there,” Arballo said.
The labor and delivery rooms in the obstetrics and gynecological wing will be used as recovery rooms for inpatient surgical procedures, she said.
The move will free up a room in the intensive care unit that is currently used for recovery from inpatient surgical procedures, Arballo said.
The new building will occupy the former sites of the business center, engineering building and purchasing building, she said.
The engineering building has already been demolished, she said. The purchasing building will be taken down in early March, Arballo said.
The business, engineering and purchasing departments will move to a permanent location in a new support services building, Arballo said.
Construction of the support services building could be complete by late summer 2009, she said.









