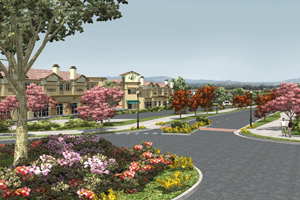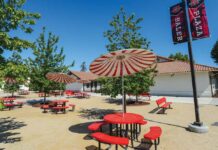
Developers plan draft EIR submittal in early 2009
Santana Ranch developers hosted their first community meetings
Dec. 12 and 15 to gather public input on the 292-acre residential
and commercial project planned along Fairview Road.
The proposed project is on the east side of Fairview Road where
the road meets Hillcrest and Sunnyslope roads. If approved, the
proposed development would include 697 single-family homes as well
as 318
”
diverse
”
residential units, meaning apartments, townhomes or condos. West
of Fairview, Award homes has plans for 677 homes, and up the road
Gavilan College trustees have plans for a full-size campus that
will be ringed by residential housing.
Developers plan draft EIR submittal in early 2009
Santana Ranch developers hosted their first community meetings Dec. 12 and 15 to gather public input on the 292-acre residential and commercial project planned along Fairview Road.
The proposed project is on the east side of Fairview Road where the road meets Hillcrest and Sunnyslope roads. If approved, the proposed development would include 697 single-family homes as well as 318 “diverse” residential units, meaning apartments, townhomes or condos. West of Fairview, Award homes has plans for 677 homes, and up the road Gavilan College trustees have plans for a full-size campus that will be ringed by residential housing.
At the first community meeting on Dec. 12, Santana Ranch project planners met with six members of the public to discuss the project.
“In 1981, my father took a lead on the project,” said Frank Guerra, of Guerra Nut Shelling Company, whose family owned the property. “He talked to local landowners.”
An application and draft environmental impact report have been filed before, but the most recent project plan was resubmitted in April 2006 to the San Benito County planning department. A draft EIR should be available in January or February 2009, according to developers, which will be followed by a 45-day comment period. The tenative timeline calls for a final EIR in Spring 2009. Construction is estimated to start two years after project approval.
In the nearly 30 years since Guerra’s father first conceived of the development, the project has morphed, but one key principle has remained the same.
“The property owners way back when envisioned this as a walkable, liveable community before those terms existed,” said Rob Oneto, of Ruggeri-Jensen-Azar, an engineering and planning firm working on the project. “As a project changes and morphs as it goes along, that’s been part of our original plan.”
With that in mind, the project incorporates 23 acres of parks and open space, including a linear park.
“All neighborhoods will be interconnected,” Oneto said. “You can reach any point in a half mile radius. Anything more than that and you get individual neighborhoods.”
In addition to single and multi-family housing, the project would include a K-8 school, a community park and a commercial center. There are plans for Class I bike and walking trails that will parallel major streets in the development.
“This plan seeks to connect everyone,” Oneto said. “We want to do that physically and socially.”
The developers estimate that the project will create 500 construction jobs during the 10-year build out, and 700 jobs in the commercial and office spaces built on site after construction is completed.
The project will be required to meet county affordable housing requirements, which is set at 30 percent of the units, though the County Board of Supervisors is currently reviewing the ordinance.
“It is likely to be 20 percent,” said Brian Curtis, of Stonecreek Properties, also a developer on the project.
“Unlike smaller projects that don’t qualify for that,” Guerra added, “This is something that a larger project can accommodate.”
Oneto emphasized as well that the diversity of home types would also make some of the properties more attainable.
“Smaller lots are affordable by design,” Oneto said. “They have a price point that is lower. So there will be something between the affordable and market rate.”
In addition to the smaller lot sizes for some homes, the developers are looking at ways to incorporate green principles into the project, such as using recycled materials, energy efficient cooling systems, solar energy and energy star appliances.
“It was not important at the inception of the project,” Oneto said. “But now sustainability and conservation of resources is one of the main concerns.”
Some of those attending had questions after a brief Power Point presentation, including Vice Mayor Victor Gomez. He asked about public safety, since the project is outside the city fire and police service area. At this time, the project is in unincorporated county, and the developers said it is up to the city of Hollister if they annex to the city or not.
“We have fire [protection] on site, but there are no plans for sheriffs,” Weaver said. “If that is something the community felt we needed to do, we could do that. More and more communities are doing [sheriffs] substations.”
Jerry Muenzer, a downtown business owner who is also involved in the Hollister Downtown Association, had concerns of his own, including water availability and traffic impacts.
When he asked if developers had plans to do anything more than widen Fairview Road to mitigate impact issues, Weaver responded that they would be paying impact fees to the county.
“I don’t think the community will accept an out-of-town developer if it’s not perceived that you are doing more than is required,” Muenzer said.
Residents who are interested in keeping up on the Santana Ranch development or commenting on it, can visit www.santanaranch.com or call 630-1853.









