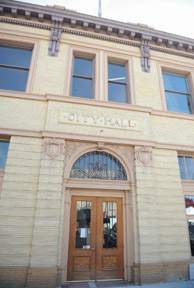City officials are downsizing the planned rehabilitation of the Old City Hall building at 339 Fifth St. after bids came in substantially higher than anticipated.
The Hollister City Council in March rejected all bids and directed staff to explore cost reductions and re-bid the prCity officials are downsizing the planned rehabilitation of the Old City Hall building at 339 Fifth St. after bids came in substantially higher than anticipated.
The Hollister City Council in March rejected all bids and directed staff to explore cost reductions and re-bid the project, which will house staff of the successor agency to the former redevelopment agency as well as the city’s finance department – meaning people who now pay their utility bills in the basement of the current City Hall will eventually visit the nearby, renovated building.
Nine bids came in on the proposed rehab project, ranging from $97,121 to $189,000. All of those bids were rejected and city staff subsequently eliminated the following items from the project’s scope:
– A specialty gate leading to the second floor
– Sensor lights
– Striping in the rear parking lot
– Heating, ventilation and air conditioning work
– Specialty rail wood office doors (replaced with hollow wood doors)
– Data and telephone cabling work (to be completed now by the city’s information technology department)
“The goal is to take a $100,000 project and take it down to about $65,000,” Avera said.
The City Council last week approved the revised plans and specifications and authorized staff to call for new sealed bids on the proposed improvements.
oject, which will house staff of the successor agency to the former redevelopment agency as well as the city’s finance department – meaning people who now pay their utility bills in the basement of the current City Hall will eventually visit the nearby, renovated building.
Nine bids came in on the proposed rehab project, ranging from $97,121 to $189,000. All of those bids were rejected and city staff subsequently eliminated the following items from the project’s scope:
– A specialty gate leading to the second floor
– Sensor lights
– Striping in the rear parking lot
– Heating, ventilation and air conditioning work
– Specialty rail wood office doors (replaced with hollow wood doors)
– Data and telephone cabling work (to be completed now by the city’s information technology department)
“The goal is to take a $100,000 project and take it down to about $65,000,” Avera said.
The City Council last week approved the revised plans and specifications and authorized staff to call for new sealed bids on the proposed improvements.










