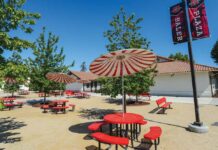
The project was submitted by Lotus Management, Inc., a San
Jose-based hotel management firm, which proposed a Holiday Inn
Express Hotel and Suites in 2001. That project was approved by the
planning commission in 2001, but due to the building moratorium’s
onset in 2002, it was put on hold and ultimately never began.
HOLLISTER
With approval from the Hollister Planning Commission behind, the developer of the Fairfield Inn & Suites Marriott Hotel project can submit building plans to the city after a 15-day appeal period.
Developer Prakash Patel said he will wait until the appeal period is done and then start drawing the construction designs. He plans to submit the documents in about three months, he said.
The project was submitted by Lotus Management, Inc., a San Jose-based hotel management firm, which proposed a Holiday Inn Express Hotel and Suites in 2001. That project was approved by the planning commission in 2001, but due to the building moratorium’s onset in 2002, it was put on hold and ultimately never began.
The Fairfield Inn & Suites project will be at the same location but will be significantly larger than the previous project. The Holiday Inn Express project was set to be 39,046 square feet while the new Marriott project is planned for 53,485 square feet.
Assistant Planner Abraham Prado said the project will help the neighboring areas near the hotel’s future site.
“One of the hopes is that this project stimulates the local economy,” Prado said. “It will be a good project and, hopefully, it will stimulate the economy in the neighboring areas.”
The City of Hollister Planning Commission approved plans for the 88-room, four-story hotel development at the Feb. 26 commission meeting. The project is currently in a 15-day appeal period and barring any, the builder would have 18 months to submit its plans. Prado said no appeals had been submitted.
The hotel is proposed to be built at 390 Gateway Drive, behind the Tiffany Ford dealership and will feature 88 rooms and suites, a lounge, an exercise room, a swimming pool and a porte cochere – a covered throughway near the entrance. There also will be 81 off-street parking spaces around the building.
Said Planning Commissioner David Huboi, “I think it’s going to work nicely.”









