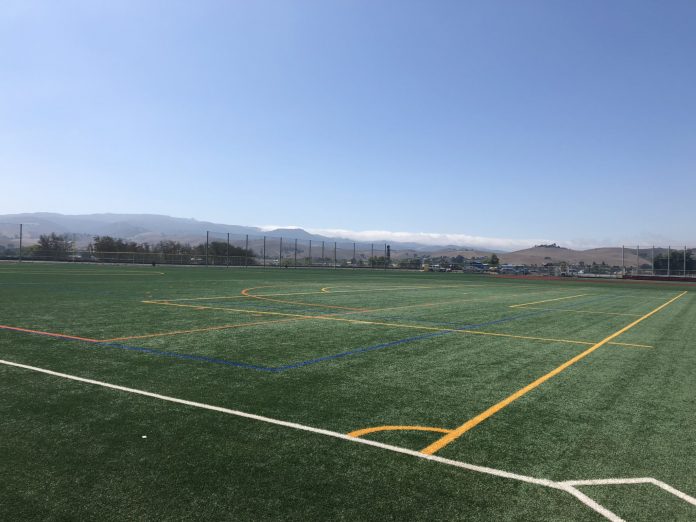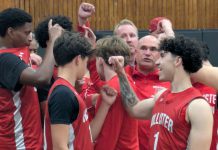
For each day there is a ribbon-cutting ceremony to signify the completion of a new construction project on the San Benito High School campus, there is a groundbreaking ceremony for the start of another.
“We’re extremely grateful to our community,” said SBHS District Superintendent Shawn Tennenbaum as he went over each of the completed, ongoing and soon-to-be started campus upgrade projects from the Facilities Master Plan. “We are so grateful to have these opportunities.”
One of the most recent additions to the sprawling 120-acre SBHS campus—which which rivals most other high schools and even some colleges throughout the state—was an outdoor multi-purpose/physical education field. It was christened with a Sept. 10 ribbon-cutting.
The $4.6 million Measure U-funded project is currently used by PE classes (including adaptive PE) during school hours and by a number of Haybaler sports teams after school (including softball, baseball, lacrosse, field hockey, soccer, football, cheer and band). While all SBHS students will use the field for PE, 250 to 300 student-athletes will take advantage of the state-of-the-art complex during after-school activities.
“It’s a great facility,” said Tennenbaum, who, along with staff, visited more than a dozen schools in the region to get as many examples as possible as to what works best for a multi-use field such as the one completed in June on the SBHS campus. “(This facility) provides our students with a safe, playable surface 24 hours (a day), seven days a week, 365 days a year.”
The 177,000-square-foot facility includes lines for regulation soccer, baseball, softball, field hockey, lacrosse and practice football fields. The massive perimeter fenced-in layout is covered by a cork infill field turf surface instead of rubber to keep on-field temperatures low and maximize safety, according to staff. There are also vertical safety nets to prevent balls from flying out onto the new bypass road running alongside the southern part of the facility.
Local leaders gathered Oct. 5 to commemorate the opening of the River Parkway, a bypass around Nash Road and the SBHS campus. Nash Road will be closed from 7am to 7pm on weekdays between Monterey and West streets after an Oct. 15 “grand-closing” ceremony.
The athletic facility “was designed to have multiple sports going on at once,” said construction manager Rob Zimmerman, a SBHS alumnus who was gleaming with pride as he led the Free Lance on a Sept. 28 tour of the campus.
The multi-purpose field does not currently have lighting, but the electrical capabilities are there if the district chooses to add them, Zimmerman noted.
“It’s just a great way to provide state of the art facilities for staff and current students and future generations of Haybalers,” Tennenbaum added.
New Science and Robotics Building on the horizon
The same day district officials were unveiling the new field, they also announced the groundbreaking for the new Science and Robotics Building, a 36,882-square-foot facility with 12 next-generation science labs/classrooms, prep rooms, a robotics classroom and restrooms. Just getting started with the underground utilities, plans for the estimated $16.6 million project are under review by the Department of the State Architect, with a targeted completion date of fall 2019.
Tennenbaum said this building helps the district tackle some “critical content area and skills” that will allow students to be better prepared for real-world challenges and careers.
“Science is all about problem-solving and inquiry and being able to synthesize information and apply it to the real world. … Robotics calls for many of those same skills,” said Tennenbaum, noting the district’s focus on establishing its Engineering and Robotics pathway for students.
The Science and Robotics Building, funded with Measure U and state matching funds, is planned for the western portion of SBHS and has been tagged as the STEM (science, technology, engineering, math) campus. Tennenbaum explained that SBHS used to be all north of Nash Road but is now south as well, with the long-term facilities master plan designed to have the main hub of campus between Nash and West with the opening of the bypass road.
SBHS, located at 1220 Monterey St., has more than 140 staff members that help serve just under 3,000 students.
“It’s really designed to have a college feel,” he said. “Everything was designed to establish a walkable and beautiful campus with landscaping, irrigation and signage.”
While projects like the new Visual and Performing Arts and Academic Building are already completed and being used by staff and students this school term, the upgrades at SBHS are seemingly endless, with groundbreaking done for the Measure U-funded track and field/football stadium, aquatics complex and softball field.

“We’re extremely excited to have state-of-the-art facilities for our kids for both PE and sports,” Tennenbaum said.
The synthetic all-weather track and field stadium will have locker room and restroom buildings with an extended parking lot, entry structure, sports lighting and bleachers. The targeted completion date for that job is June 2019. The aquatics complex, which is targeted for a spring 2019 opening, will include a 50-meter by 25-yard competition pool, an eight-lane by 25-yard learn-to-swim pool, a large pool deck, bleacher, equipment room and storage area.
The all-turf softball field facility will also have double-wide batting cages and bullpen, new scoreboard, netted backstop and storage area.
“We are promoting lifelong physical fitness as well as joint-use projects,” Tennenbaum said. “The aquatics center will provide the only two outdoor pool facilities in the county.”
Career training another top priority
Students at SBHS have already been able to utilize many other campus upgrades, none more impactful than the multi-faceted Career Technical Education Classroom Building, which allows for students to work hands-on in the fields of automotive, metal shop, wood shop, mechanics and ag mechanics.


“We have 17 different CTE pathways from culinary arts to auto shop. We’re really proud of that,” Tennenbaum said.
Other completed projects over the last two years alone include the new weight room and wrestling room, outdoor tennis courts and parking lot, main special education facility, campus-wide HVAC installation, skylight at Mattson Gym and communication, technology and electrical infrastructure upgrades.


On the horizon for SBHS are projects that include an Associated Student Body and Student Union Building and a multi-purpose room, kitchen and cafeteria.









