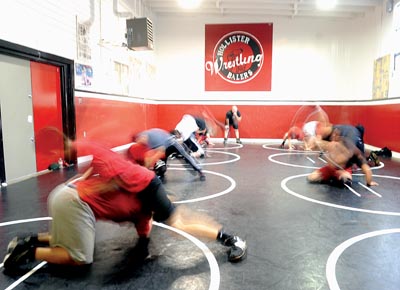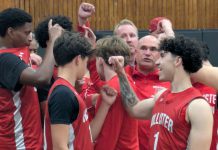With cramped weight and wrestling facilities, the San Benito High Board of Trustees took one of the first steps in fixing the problem on June 12 by OK’ing detailed blueprints for a new building.
It would house an expanded weight room, wresting room and physical education classrooms. It was also the first step – although just a proposal as it stands – in following through on the high school’s master plan created in September.
During the board’s June 12 meeting, trustees heard a presentation from NTD Architecture, which also designed the school’s master plan, about the possibility of the new facility that would house physical education classrooms as well as new weight and wrestling rooms. The presentation included an outline of basic details and features and an estimated cost of $2.5 million, said Debbie Fisher, director of finance and operations at San Benito High School. A fully detailed plan would go out to bid after the California Division of the State Architecture and the board itself approves it.
The building would be constructed behind Mattson Gym where asphalt basketball courts are currently located, Fisher said. All money for the project would come out of the school’s “construction-only” fund and possible money from the state. It is unknown when the final designs will be presented to the board.
“This is not a done deal,” Fisher said. “It’s a proposal that we want to get passed.”
The building is based on a similar plan pursued five years ago, Fisher said. The plans were scrapped quickly until they were picked up earlier this year.
“This is one step in that direction, but it’s one of the first steps,” Fisher said. “There is still a lot that is needed to be done.”
The new facility is just one of many possible projects that are laid out for the athletic department in the school’s general plan. Other future projects include a new swimming pool, improvements to the tennis courts, three baseball diamonds, three softball diamonds and a new football stadium with synthetic turf and track. A bond, though, would need to be passed before the school could move ahead with additional plans.
“Those are all things we would like to do,” Fisher said. “The master plan lays out what we want the campus to look like in the future. It’s a living document, but you need a map. These are the areas that we know need to grow.”
Forward movement on the new facility started last year, when Athletic Director Tod Thatcher, football coach Chris Cameron, wrestling coach Brian DeCarli and P.E. teacher Leanna Morgan met with NTD about the building. After multiple meetings, including a visit to a similar facility in Salinas, the group came up with a plan that would best benefit the school.
To lower the cost, the plan calls for natural lighting and large, open spaces, Fisher said.
“They didn’t want any thrills – all they wanted was floor space,” she said. “It’s all preliminary, but there will be a lot of natural light and high ceilings. It’s well designed but it’s preliminary.”
If approved, construction wouldn’t begin until next summer, Fisher said. But approval could be a long way from now.
“There is a lot still left to do,” she said. “The biggest thing is, this is not a done deal.”










