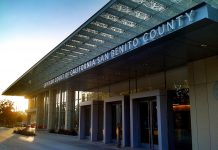
Incoming freshman are not the only new addition to San Benito High School this fall.
Thanks to funding from a school bond measure that passed in 2014 and quick work done by construction crews this summer, the high school campus that enrolls up to 3,000 students from throughout the county, is gleaming and includes a brand new building for vocational instruction.
Open to students the first day of school last Thursday, the bright red Career Technical Education (CTE) building is a campus standout. Divided into four components – agriculture, woodworking, metalworking and auto shop – each comes with a classroom and fully-stocked workshop.
“All our instructors were able to participate in the design of their workspaces,” Superintendent Shawn Tennenbaum said during a campus tour earlier this week. “They shared their feedback and input on design.”
The new building is part of series of campus upgrades that was completed this summer by Blach Construction, which has offices in Monterey and San Jose.
“The window was very small,” Tennenbaum said. “We had great construction crews and great leadership. They were able to accomplish roughly four months of work in seven weeks.”
Numerous classrooms received new paint, whiteboards, tackboards, carpet and upgraded technology like a campus-wide PA system.
A total of 18 different campus directories were installed throughout the 116-acre campus.
“We are a very large campus and so one of the things we’re trying to do is communicate better with the public,” Tennenbaum said. “What we noticed this year with our freshman was a constant stream of freshmen at all the campus directories. That was a good sign.”
Buildings on campus also received exterior lettering to help students and staff distinguish locations.
“We’re a large campus and it does help for emergency situations and emergency services,” Tennenbaum added.
Campus upgrades also help the school come into compliance with American Disabilities Act (ADA) regulations. Tennenbaum highlighted some of the ADA improvements in Baler Alley, including the addition of designated handicap parking areas, handrails and wheelchair ramps.
“Schools are built over time so when we start to touch the campus we have to meet new codes and regulations,” Tennenbaum said.
Other campus additions include a new staff lounge, updated special education room and 10 all-gender bathrooms.
“That was a big one for us. We want to make sure we’re responding to the current needs of all our populations,” Tennenbaum said.
Although summer projects are near completion, more construction is expected over the next three to four years. Tennenbaum said they aim to convert the section of campus south of Nash Road into a new hub with an open flow corridor.
“The goal is to create a walkable campus with a central hub so that students can get to all the facilities,” Tennenbaum said.









