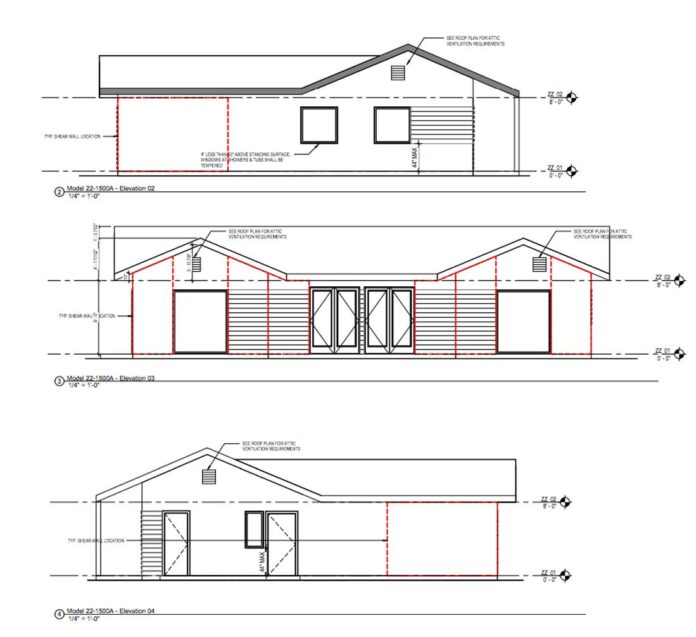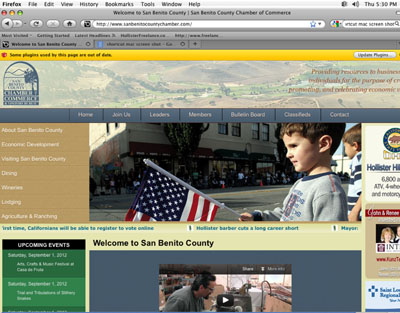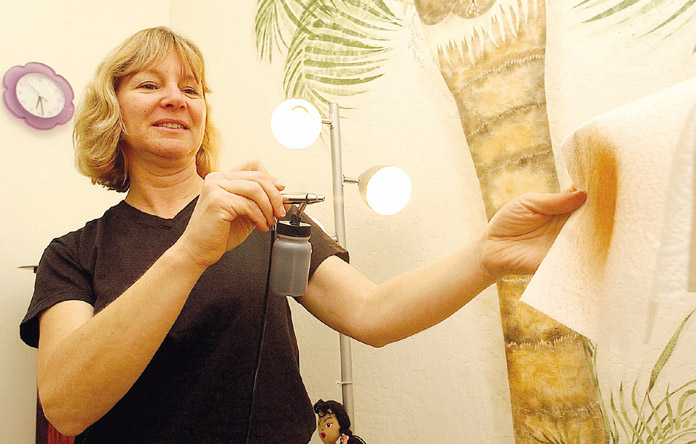
San Benito County and global architecture firm CallisonRTKL are promoting the construction of Accessory Dwelling Units on local properties, according to the county’s Resource Management Agency.
As part of this effort, the county and CallisonRTKL have produced and released pre-approved ADU plans that residents and builders can download for free from the county’s website.
ADUs are smaller residential units that are built on the same property as an existing home. The goal of the county’s partnership with CallisonRTKL is to make it easier for residents to build ADUs on their properties, in turn helping to address the ongoing need for affordable housing, according to county officials.
“By providing pre-approved plans, San Benito County and CallisonRTKL hope to streamline the process and encourage more people to consider adding an ADU to their property,” says a press release from San Benito County.
Those interested in using the pre-approved ADU plans can download them from the county’s website, where people can also find associated documents that should be reviewed before beginning construction, says the press release. Residents can also determine whether their property falls within the jurisdiction of San Benito County on the county’s website.
An online “ADU Design Handbook” provided on the county website notes that Gov. Gavin Newsom has signed a number of housing laws that make it easier and more affordable for residents and property owners to build ADUs. “Changes to ADU laws effective January 1, 2020, further reduce barriers, better streamline approval processes, and expand capacity to accommodate the development of Accessory Dwelling Units (ADUs) and Junior Accessory Dwelling Units (JADUs),” says the introduction to the handbook.
The plans created by CallisonRTKL for the county include six ADU design options of varying sizes and layouts. The plans range from “large ADU” designs of 1,500 square feet, down to a 500-square-foot single-story structure, as well as a “Junior ADU” garage conversion blueprint. The county’s designs allow a maximum of two bedrooms and one bathroom for a single unit.
The plans and information about the ADU program are found online at bit.ly/40uvqBC.








